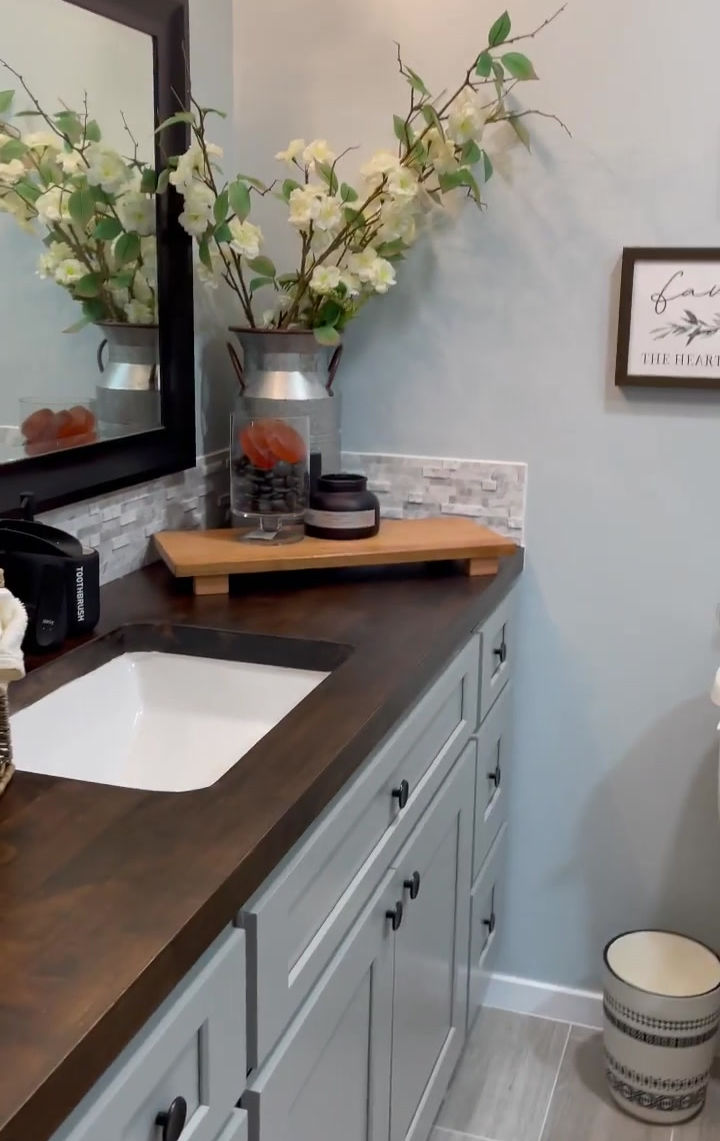
Senior Citizens Bathroom
In this special project tailored for a senior couple, we carefully crafted a bathroom to accommodate the unique needs of both individuals. One occupant utilized a wheelchair, while the other assisted without mobility challenges. To enhance wheelchair accessibility, we designed a shower with a completely flat clearance for effortless entry. Support bars and handles were strategically placed throughout the bathroom for added safety and convenience. Recognizing the limited space at the door opening, we expanded it significantly to facilitate easy wheelchair entry. Acknowledging the bathroom's initial constraints—measuring only 5 feet by 5 feet—we implemented thoughtful changes to amplify functionality and comfort. By extending the length by an additional 3 feet, we provided ample room for both individuals to comfortably stand and use the space. We also repositioned the wall and main door of the home to optimize the bathroom layout. Considering the couple's needs for additional storage, we incorporated closet space into the design, strategically placed at a corner. Our goal was to create a bathroom that not only adhered to ADA standards but also considered the emotional well-being of the users. From addressing slippery floors to ensuring door clearance, every detail was meticulously planned to offer a stress-free bathing experience for this senior couple.






