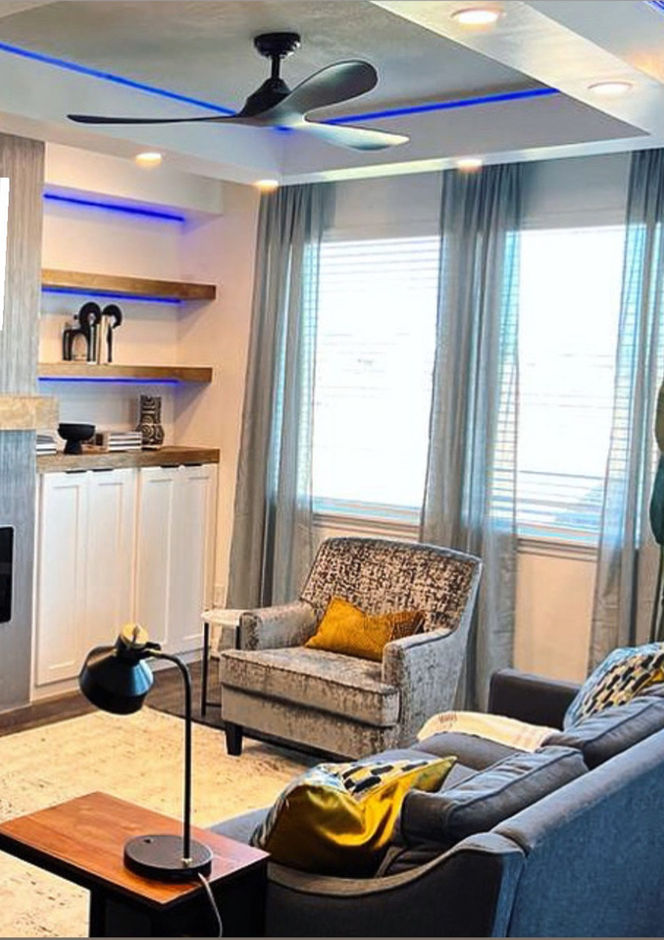
Lepley Modern Farmhouse
In this project, we transformed a 13 by 14 living space into a functional and aesthetically pleasing area. Focusing on the needs of a family with four kids, we strategically designed a living room wall with built-in shelving and cabinets for ample storage. This allowed the adults to keep their cherished items in an organized and visually appealing manner, creating a dedicated space away from the kids' toys. To enhance the ambiance, we incorporated LED lights into the shelving and built a stunning ceiling structure that matched the dimensions of the living space. The careful utilization of this relatively small area aimed to provide both practical storage solutions and an elegant aesthetic. Additionally, we extended our design efforts to create a separate space for the kids. This included a playroom with customized storage for toys and a beautiful attic room designed for studying and reading. The focus here was on ensuring ample space for the kids to enjoy their activities without cluttering the rest of the house. The furniture, finishes, chandeliers, and LED lighting were all carefully selected to harmonize with the overall design, creating a balanced and functional living environment for the entire family.







